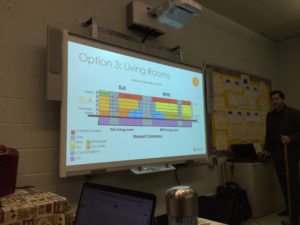Jeremiah Butler
Staff Writer
Now that the School Reform Commission has approved SLA’s move to the Ben Franklin High School building, the process of designing the renovation has begun.
Members of the Ben Franklin and SLA communities, as well as the School District of Philadelphia, have been meeting with an architecture firm to provide input on the new design.
There have

been three meetings so far, on October 12th, October 25th, and November 30th.
Timeline For The Move
The current meetings are reviewing the Schematic Design which is the “what we want” in a building and brainstorming. Feedback will be taken after the final decision is made by The Office of Capital Programs at the district, and the final decision should be done before the end of 2018.
Followed by Schematic Designs and Final Decisions comes to Design Development until mid-January, which is getting the architects and designers involved.
Then Construction Documents happening until mid-March entails the blueprints of the building and scheduling of the actual construction and other school-related information that needs to be taken care of.
Lastly come the Building and Permits taking place until mid-June, which is the legal and the money aspects of the move to Ben Franklin. Construction for the move is planned to take place from July 2018 to July 2019, so that the building is theoretically ready for SLA to move in before Fall 2019.
The Meetings
With a new building comes, a lot of opportunities for both schools. In the meetings, representatives went over gains such as common areas, CTE programs, expansion of labs and more space. In terms of square footage, there do not seem to be any hard-hitting losses, besides SLA losing its original home. The floor plan has generally 12 classrooms per floor, and 4 medium-sized rooms that are too small to be full classrooms, but could be used for collaborative spaces.
For Ben Franklin, students this change has been a lot to take in as well. The Navy JROTC program of Ben Franklin takes place on the 6th floor, and they will most likely have to move floors or at least location on that floor.
Representatives from each group also went over what could be losses if we go about this the wrong way such as create conflict, miss the opportunity to produce positive change and exclude input.
“There was a Franklin parent who said she notices that sometimes adults project their fears on to kids and that resonated with me,” said English Teacher Larissa Pahomov, who has been attending the meetings.. “I have a lot of faith in the students both at Franklin and SLA, coming together and building a community together in one building,” said English Teacher Larissa Pahomov.
Options, Options, Options
In October, the groups were presented with three options that the building design can look like. The first being the “Meet In The Middle” option, where SLA is on one side of the building and Ben Franklin takes another side and in the middle is where common areas would go. The first and sixth floor would be shared Dining and Media Centers as well as a terrace.
The second option, “Common Foundations”, idea consists of Ben Franklin taking the 2nd and 3rd floor and SLA takes the 4th and 5th floors. Leaving the first floor as the “collaboration commons” area. With administrative spaces and the Art and Engineering spaces co-located on the first floor and in the “oddball spaces” of the second and third floor.
The last options, is similar to option one, with school’s on opposite sides. But common areas are mainly on the first floor along with each school’s administrative spaces. Then going farther up the school is common areas in the middle just in smaller sizes. The first floor was described as a “living room” or “front door” in this case.
At the second October meeting, A non-final vote was taken after every option was discussed just to see where everyone’s preference was. Option 3 was the favorite and Option 2 leading behind that as the second favorite. At the meeting on November 30th, an expanded and updated “Living Room” design was presented to the groups.
SLA Meet Ben Franklin, Ben Franklin Meet SLA
Plans for the two co-locating schools to meet each other are also in the works. SLA teacher Ms.Martin is working with Spirit Committee and Team Love’em Up: to host a catered day party at Ben Franklin High School, that would invite both school’s class of 2021, aka the current freshmen.
The event is being planned to happen on a Saturday, possibly in February. For that to happen there needs to be an approval to have the event at Ben Franklin and funding from the School District.
The first hour is being planned to be almost like an icebreaker and get to know you session for the two schools.
“My hope is that the students from both campuses will show up and that they will have an amazing time and that they will be able to show people through their actions, their desires, and energy that this is going to work out well and that they will get to bond that way,” said Ms.Martin.
A smaller version of this exchange happened on November 30, when sixteen students from Franklin came to SLA for a design workshop before the meeting with the architects.
Lehmann thinks that all this effort is paying off.
“I think overall people are really responding well to the change, currently if you look at our interview numbers. Families are still choosing SLA in very high numbers as far as the admissions process is concerned. Families are on board with sticking through this and seeing it through as far as our current student population,” said Lehmann.
Leave a Reply